On my most recent visit to my hometown of Dallas, Texas, I was lucky enough to attend a home tour organized by the Dallas chapter of the The American Institute of Architects (AIA).
After living here in Italy for almost 5 years, I had almost forgotten how true it is that everything really is bigger in Texas. In a place where horizontal space is taken for granted, most of these homes boasted large walk-in closets and bathrooms larger than an average Italian kitchen. In a cubic volume that, here in Italy, would be split into three units, these homes have double (and sometimes triple) height ceilings and massive expanses of open floor.
While it should be noted that many of them were designed by/for industry professionals as their own homes, I think it gave me a fairly accurate overview of some of the design trends for upscale residential architecture in Dallas. Hopefully some of these design details can be translated back into our work here in Italy, even if at a smaller scale.
(photo credits: Life of an Architect – a fantastic blog I found after meeting the architect/owner of the last residence photographed here)

Prospect Avenue Residence designed by Nimmo American Studio

Caruth Boulevard Residence designed by Tom Reisenbichler

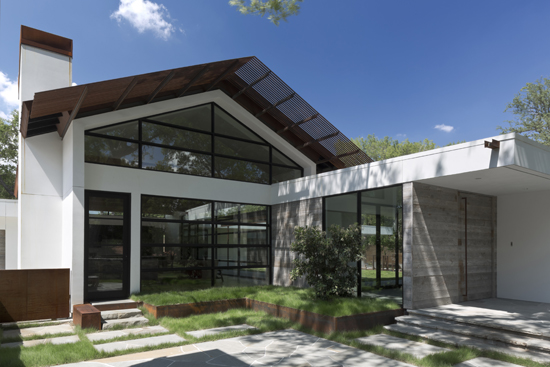
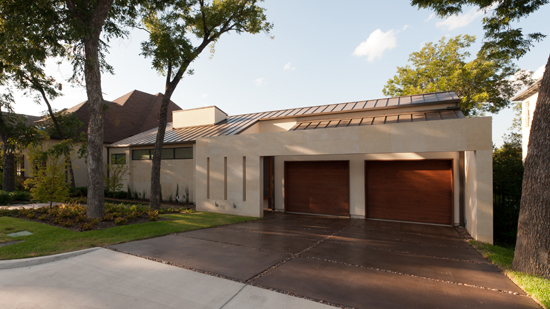

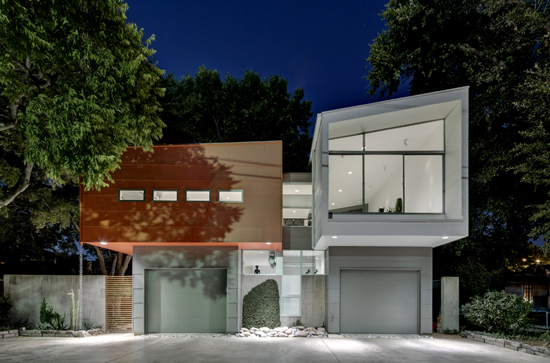
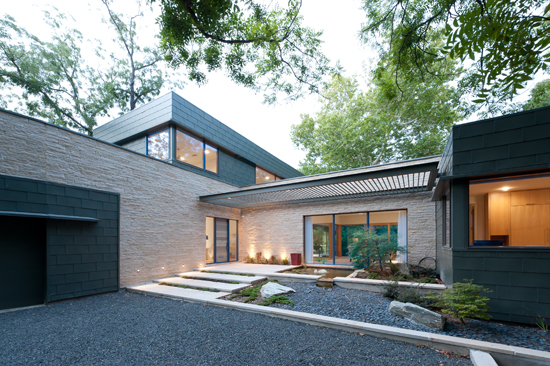
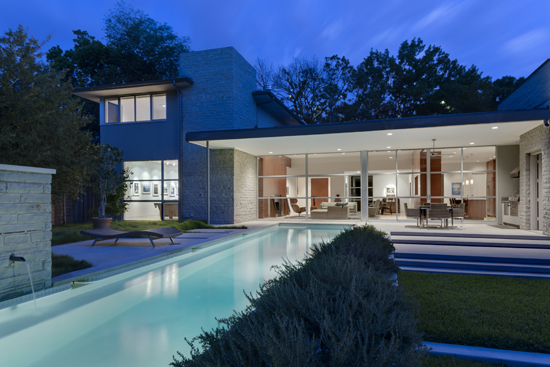
I like this post